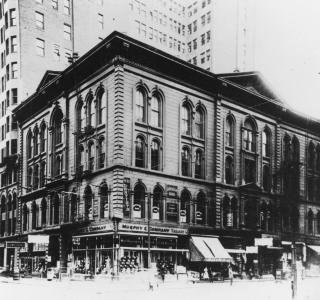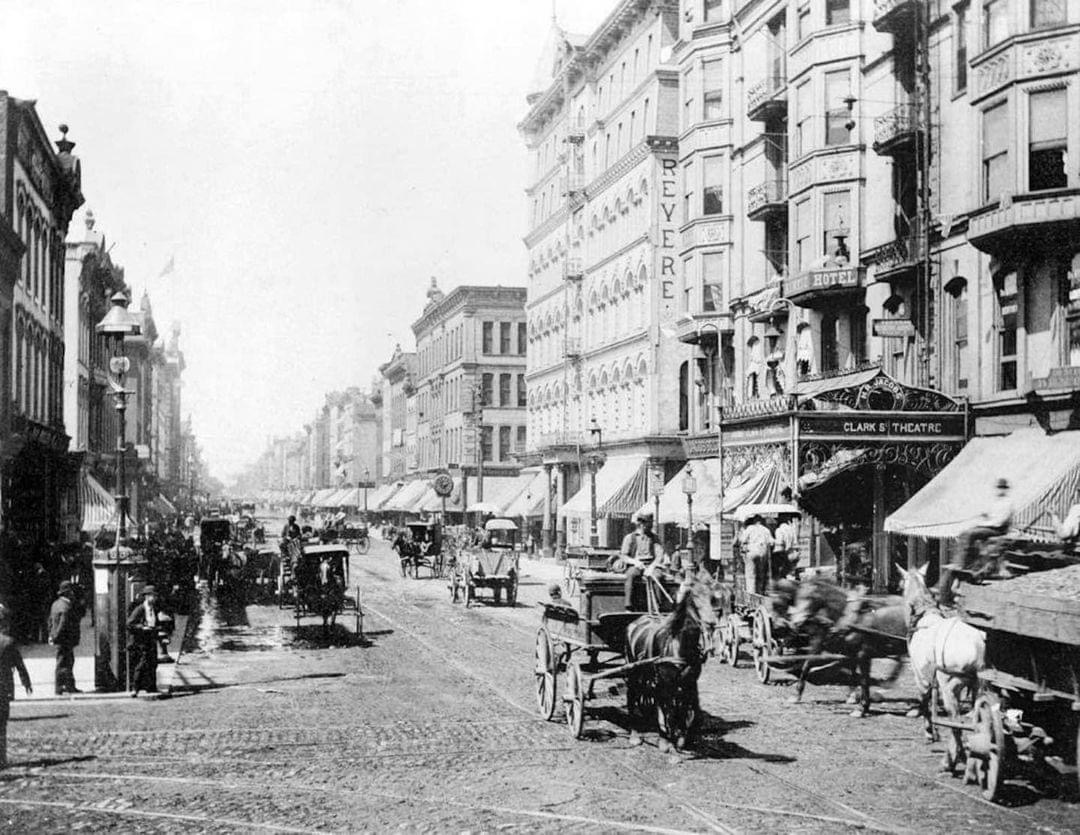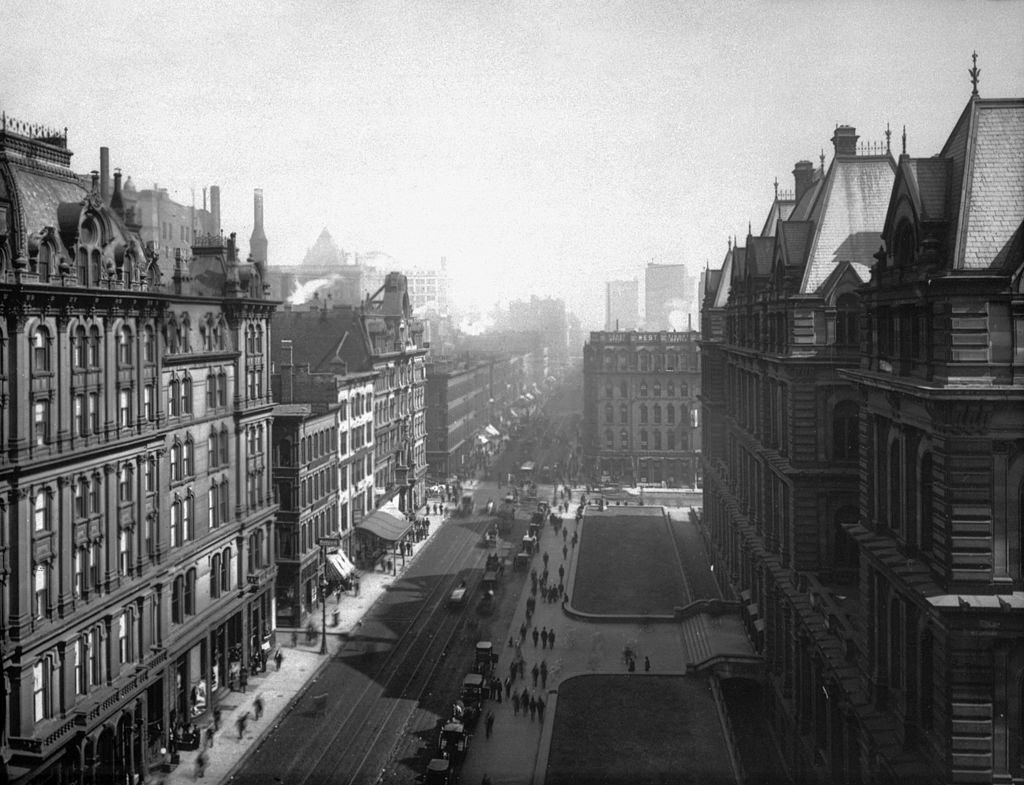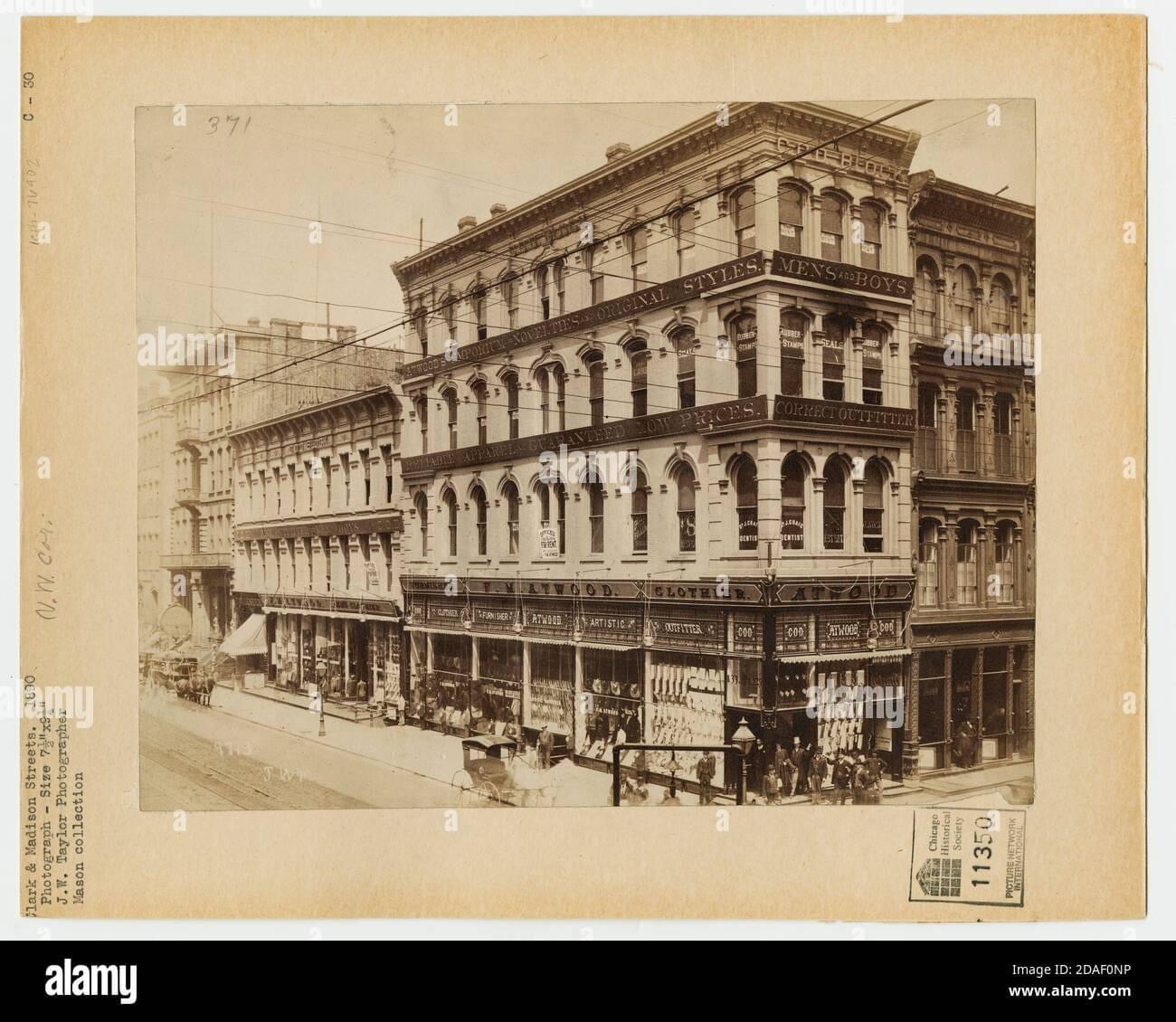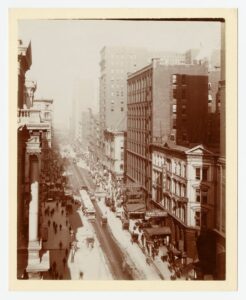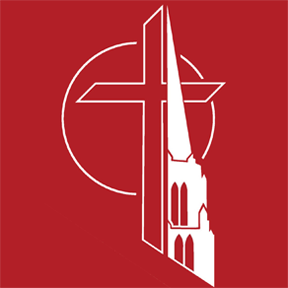Wolf Point
When settlers began to congregate, and to erect their cabins, with the view of forming a center, or the nucleus of a town, the point selected as the most available for village purposes, was the tract on the West Side, at the junction of the North and South Branches, at a point of land looking directly down the main channel of the river. This place was at first called Wolf’s Point.
Here were first built the few cabins and rude buildings for business purposes that composed the center, and the first gathering point of population that enlarged and expanded into a magnificent city. The old fort was the sightly object down the river, that rested between them and the rising sun; and “Cobweb Castle” and the old “Kinzie House” were their staid neighbors.
This last picture of the embryo town, as it was the year before the Canal Commissioner laid out the original town of Chicago shows the few buildings that were standing in 1818, two or three buildings on the South Side, between the Point and the Fort, and the Miller House, on the North Side.
The Miller House is shown in the view of Wolf’s Point. It stood on the point of land between the North Branch and the Main Channel. It was a log structure partly sided, and was erected by Mr. Samuel Miller, who resided here with his family and a brother by the name of John Miller. This house was used as the occasion required, as a tavern-for as few as were the inhabitants of Chicago at that time, one of their principal avocations seems to have been that of keeping tavern. A little above its mouth con the North Branch, was a log bridge, which gave access from that quarter to the business of the agency, and the little trade which may have continued up to this time on the North Side.
But the center of attraction was at Wolf’s Point, opposite the Miller House. Here, too, was another tavern, the public house, par excellence, of Chicago-the school house and church, as well as the store; and if these did not make the town, what could? This building was partly log and partly frame, and was situated on the ground north of Lake Street Bridge.
North of this tavern was an oblong building which had been erected by Father Walker, a missionary of the Methodist Episcopal Church, for a place of worship, and for a school house. Mr. Walker had at times ministered to the spiritual wants of the settlement, from this rude temple. Mr. W. had a residence in the country known as Walker’s, which distinguished the locality at that time, which is now Plainfield, Will Co. This log tabernacle was the meeting house of the town. Mr. See, who, it seems, was the local preacher, or exhorter, and who resided at the Point, was the supply which was most generally afforded. Preaching was upon a par with other callings and employments of the place.
Next south of Wentworth’s tavern was the residence of James Kinzie. Next to these were log cabins. Still further south of these was the store-house of Mr. Robert A. Kinzie, son of Mr. John Kinzie, who had succeeded his father in the Indian Trade, and his stock consisted of groceries, Indian goods and supplies for the settlers, and was the store of the village, as essentially as Wentworth’s was the village tavern. Across the South Branch, on the east side, resided Mark Beaubien, brother of Gen. J. B. Beaubien, who also kept tavern.
-- Chicago Magazine, May 15, 1857
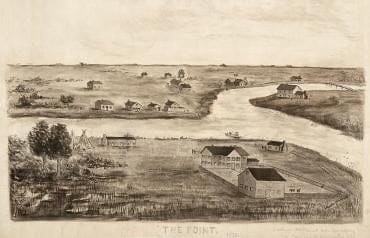
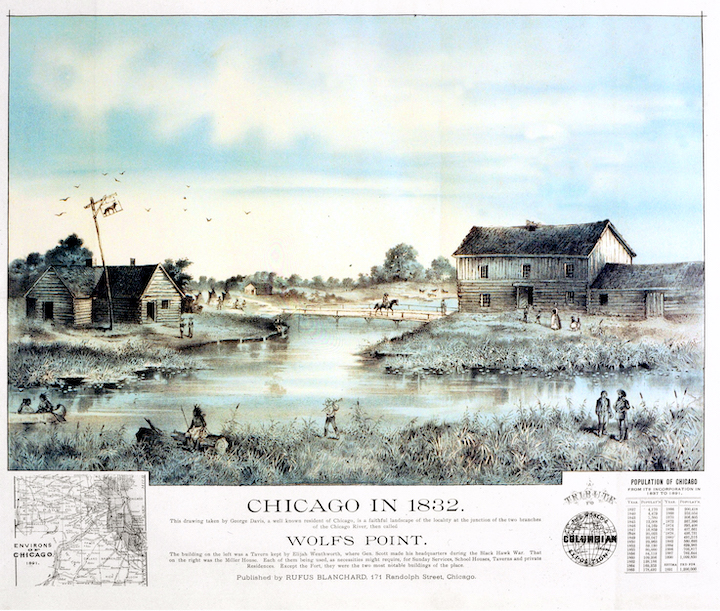
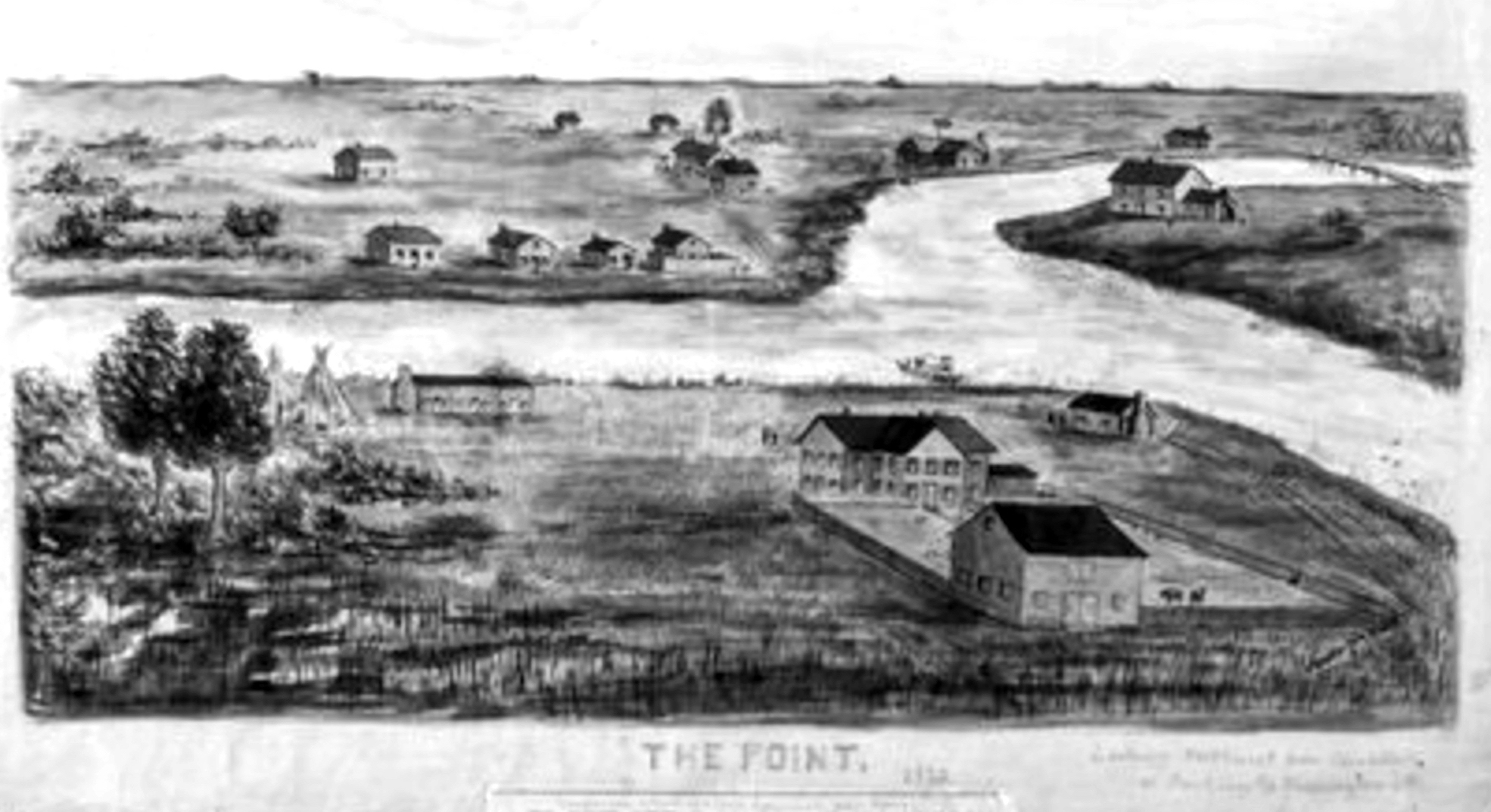
1838 - 1858
In 1838 the log cabin was floated across the river and moved to the corner of Clark and Washington Streets. The City of Chicago wa incorporated on March 4, 1837, leading to street planning and a focus on what we now call the loop as the city center.
From the Chicago Tribune, August 5, 1858:
The old Clark street Methodist Church was not old save fourteen years of Chicago history covers the effects of two generations of growth and progress under ordinary circumstances elsewhere. It was a plain but not inelegant brick structure, erected in 1844, and dedicated on Thursday evening, Nov. 13th, 1845.
On this occasion a sermon was preached by Rev. Mr. Mitchell, Presiding Elder, and we find by referring to the tiles of the Gem of the Prairie of that date, that the new structure was filled to overflowing. The edifice is spoken of as “the Methodist Episcopal Church in our city,” a phrase long since made unmeaning by the rapid increase in the number of Churches of this denomination among us.
The account quoted from adds that “the proportions and finish of the New Church are universally admired, but its dimensions obtain our especial approval, enabling as they do the multitude to worship God.”
The immediate cause for the demolition of the olf church was the change in the street grade at that place raised some five feet.
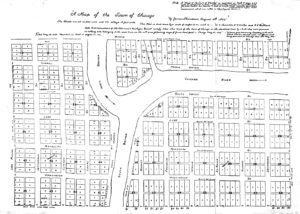
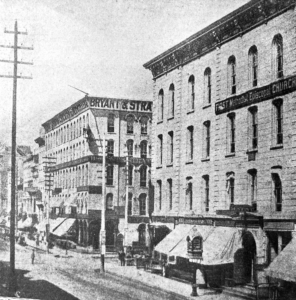
1858 - 1871
First Methodist’s plan for its 1857 building was bold and unique. Unlike other congregations that were moving out of the area as it became increasingly commercial, First Methodist adapted to this change without leaving. Burling’s structure, faced in local limestone, looked far more like another business building than a church. This appearance was not entirely deceiving. In a strategy that it would continue to follow, First Methodist rented the first floor as retail space and the second floor as offices, reserving the third and fourth floors for its sanctuary, whose seats were arranged in rising curved rows, as in an amphitheater. Other noted multi-use Chicago buildings include a nearby Landmark, Crosby's Opera House, on Washington Street west of State. The outstanding example of this kind of structure remains Adler & Sullivan’s Auditorium (1889), at Congress and Michigan, which originally combined a theater, hotel, and office building and now houses the Auditorium Theatre and Roosevelt University.
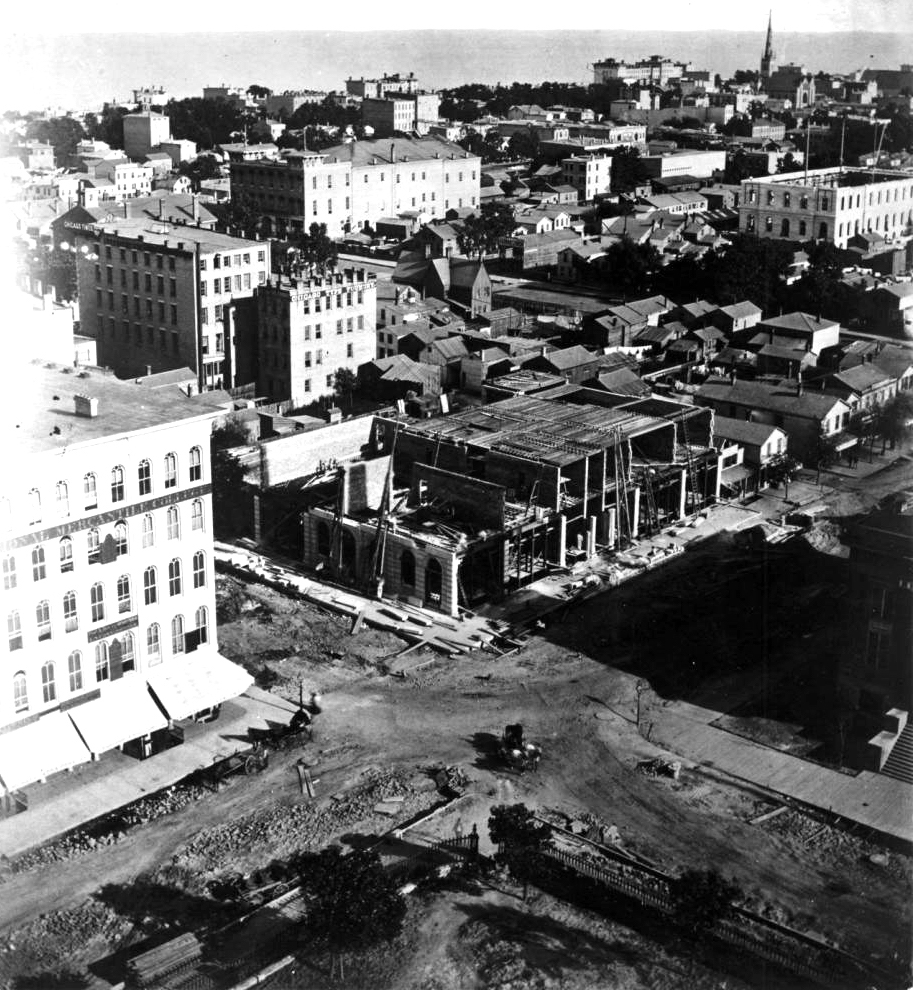
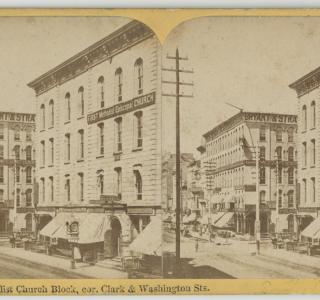
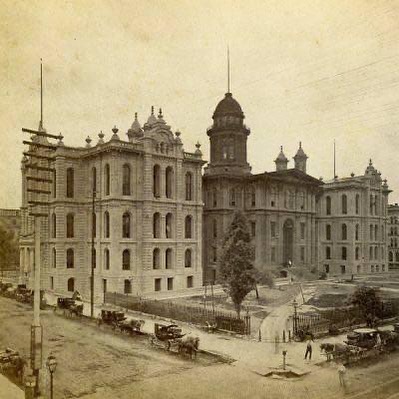
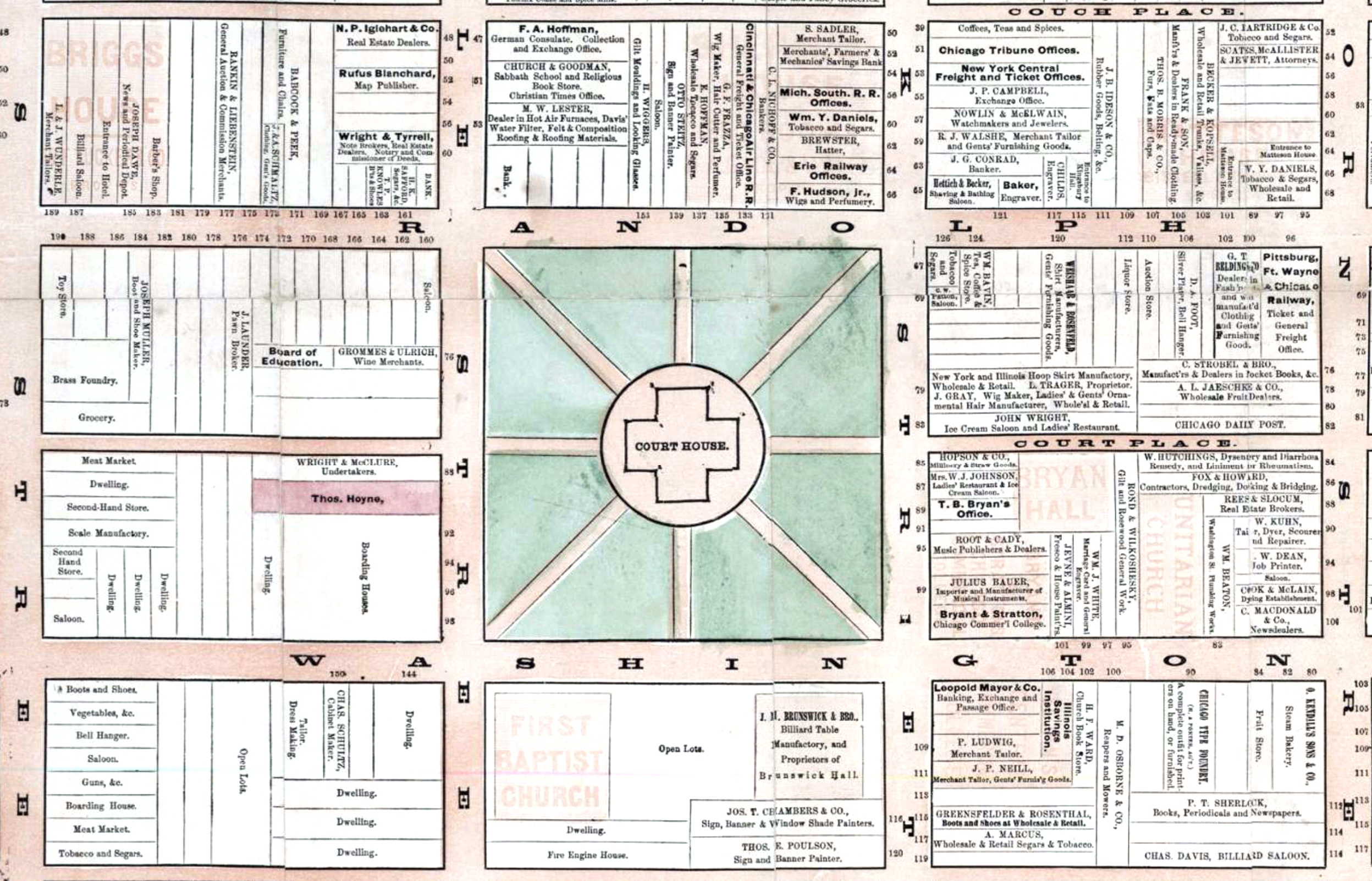

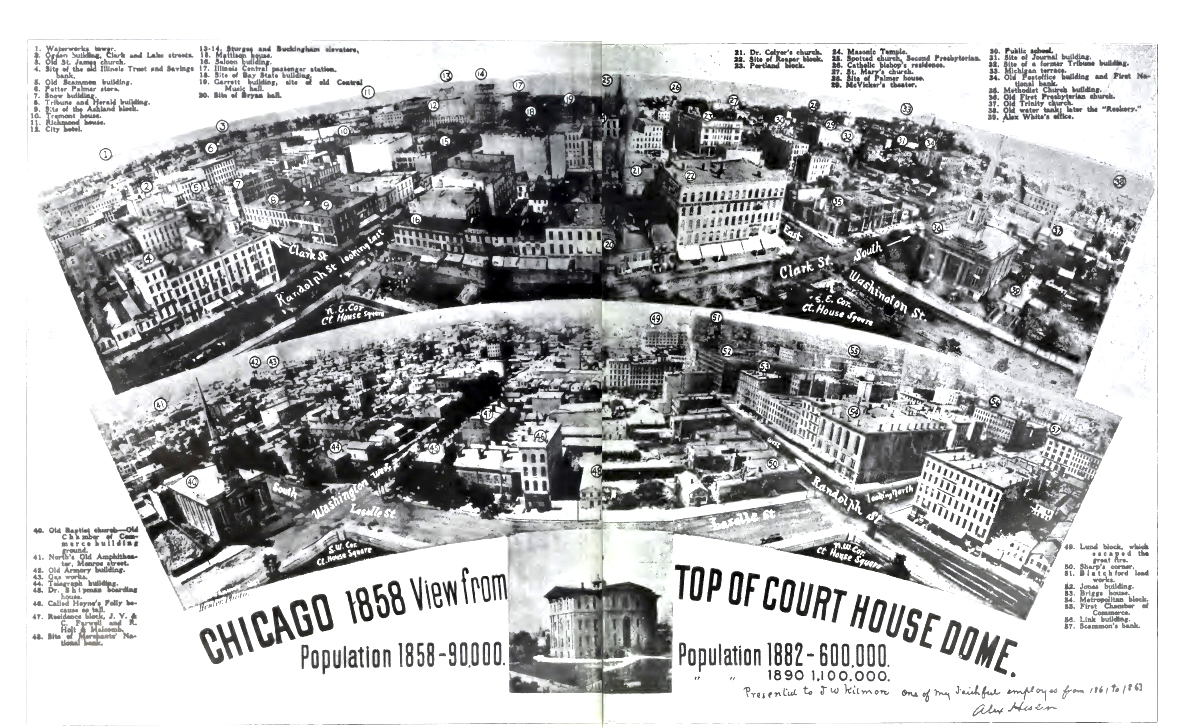
1871 - 1873
After the fire, a temporary church was built. It was also used to house people made homeless by the fire.
From a WBEZ Article
The October 1871 fire destroyed 17,500 buildings, including the First Methodist Church at Washington and Clark streets. In the aftermath of the fire, the Methodists built a temporary chapel immediately outside the Burnt District. It was about seven blocks south of the church, at Clark and Harrison, and one story tall.
The first known mention of the temporary chapel is in church minutes from Feb. 23, 1872, five months after the fire,... At that meeting, the church trustees “audited some bills presented for the erecting of the chapel,” ...
On April 18, 1873, with their permanent building nearing completion back at the Washington and Clark site, the trustees “empowered the treasurer to dispose of the temporary chapel by gist to the city missionary society or otherwise at his discretion,” Foster said.
The downtown Methodists gave the one-story wooden structure to another Methodist congregation, newly formed in Ravenswood, at that time a suburb north of the city.
The Ravenswood Methodists moved the building on rollers to two different locations on Sunnyside Avenue. When they were ready to build the permanent stone church that is still on the corner of Sunnyside and Hermitage avenues, they sold the wooden building to the Lake View Lutheran congregation. The Lutherans moved it again, this time about 2.5 miles southeast to Roscoe Street and Kenmore Avenue, where it has stood ever since.
...The Lutherans kept the building for more than 70 years, until 1962, when they built the modern red brick church they are still using in Wrigleyville.
The building was then sold to the North Shore Baptist church, which hosted a fledgling Spanish-speaking congregation.
When the Baptists moved out in 1979, Pentecostal Missionary Church of Christ moved in, becoming the fourth Christian denomination to occupy the building.
Three years later, in December 1982, the building became a mosque, Abu Bakr Masjid...
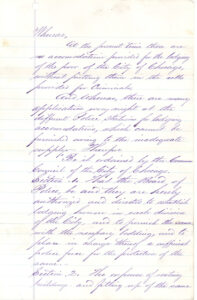
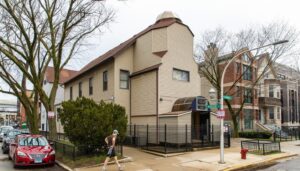
1874 - 1923
In 1871 the Great Chicago Fire destroyed the church building along with most of the Loop area. Following the devistation, Edward Burling and Dankmar Adler designed a new building in 1873, before Adler formed his partnership with Louis Sullivan. Once again, the two first floors generated rental income from stores and offices, while the church was on the third and fourth floors.



